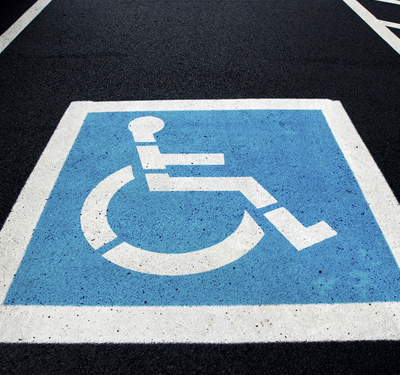
Categories
- All (57)
- Uncategorized (4)
- Sustainability (1)
- Engineering (25)
- Fundamentals (12)
- Services (11)
- Tenant Coordination (3)
- Facility Operations (5)
- Energy Solutions (3)
Tags
- All (57)
- HVAC (3)
- Safety (5)
- Retail Design (1)
- National Electric Code (2)
- Fire Protection Agency (2)
- Electrical Engineering (15)
- Mechanical Engineering (11)
- Boiler Room (5)
- Expansion Tanks (1)
- Equipment Layout (1)
- Calculations & Formulas (3)
- Rules of Thumb (1)
- NEC (1)
- Workplace (1)
- Facility Operations (7)
- Lighting (4)
- Kitchen (1)
- Energy Audit (1)
- fire protection (1)
- Plumbing (2)
- Restroom (1)
- Right-Sizing (4)
- Code (1)
- Vs. (1)
- ADA (1)
- Universal Design (1)
- Grease (1)
- Bid Documents (1)
- Before You Build (1)
- Air Conditioning (4)
- LEED (2)
- Water Treatment (2)
- Odor Control (2)
- Food Court (1)
- Restaurant (1)
- Tenant Coordination (15)
- Piping (2)
- Products (1)
- Energy (1)
- Commissioning (1)
- Leasing (1)
- Curb Adapter (1)
- Rooftop (1)
- Central Plant (2)
- Comfort Issues (1)
- Circuits (1)
Archives
208 or 480 Volt Service?
Posted on in Engineering, Fundamentals
Selecting an electrical distribution voltage for a multi-tenant commercial building is often based on prior lease agreements, previous projects, incomplete information, or intuition. Our research provides guidelines with economic justifications. Each type of service has its advantages. 208V requires less electrical equipment in the Tenant lease space and is therefore less expensive for the Tenant. […]
read more

Double the Boiler Size and Fire the Engineer?
Posted on in Engineering
That’s an old HVAC engineer joke. Often when we’re asked to evaluate comfort problems, we find this was more than just a joke. A building’s cooling load is the rate of heat rejection required to keep it cool inside. Conversely, the heating load is the amount of added heat needed to keep it warm inside. […]
read more

Color Rendering Index Across a Spectrum of Options
Posted on in Engineering
Color rendering is the effect of a light source on the color appearance of objects as compared to the appearance of the same objects under a reference light source. Light sources are rated using the Color Rendering Index (CRI). The CRI can range from 0 to 100, with 0 being the worst quality light and 100 […]
read more

Areas of Rescue Assistance Prove Beneficial
Posted on in Engineering
Ohio Building Code has adopted the Americans with Disability Act Accessibility Guidelines (ADAAG) as part of code in order to ensure that areas of rescue assistance are required in any building that is more than one story tall. Areas of rescue assistance are spaces within a building that persons with disabilities who are unable to […]
read more

What is Daylighting?
Posted on in Sustainability, Engineering, Fundamentals
Daylighting is the controlled admission of natural light into a building to reduce electric lighting and save energy. Daylight can enter a space through several architectural elements, including windows, skylights, roof monitors, and clerestories. Each of these elements creates a daylighting zone, which must be controlled with a daylighting responsive lighting control system in order […]

 Previous STORY
Previous STORY