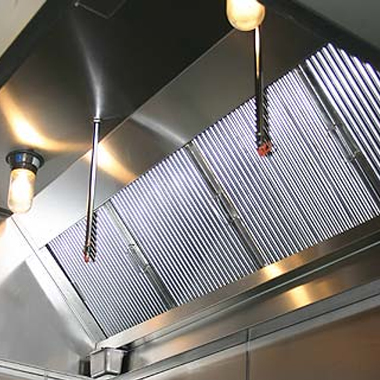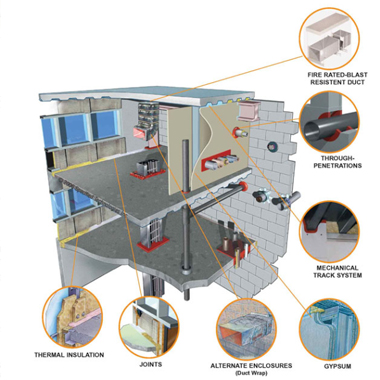
Categories
- All (57)
- Uncategorized (4)
- Sustainability (1)
- Engineering (25)
- Fundamentals (12)
- Services (11)
- Tenant Coordination (3)
- Facility Operations (5)
- Energy Solutions (3)
Tags
- All (57)
- HVAC (3)
- Safety (5)
- Retail Design (1)
- National Electric Code (2)
- Fire Protection Agency (2)
- Electrical Engineering (15)
- Mechanical Engineering (11)
- Boiler Room (5)
- Expansion Tanks (1)
- Equipment Layout (1)
- Calculations & Formulas (3)
- Rules of Thumb (1)
- NEC (1)
- Workplace (1)
- Facility Operations (7)
- Lighting (4)
- Kitchen (1)
- Energy Audit (1)
- fire protection (1)
- Plumbing (2)
- Restroom (1)
- Right-Sizing (4)
- Code (1)
- Vs. (1)
- ADA (1)
- Universal Design (1)
- Grease (1)
- Bid Documents (1)
- Before You Build (1)
- Air Conditioning (4)
- LEED (2)
- Water Treatment (2)
- Odor Control (2)
- Food Court (1)
- Restaurant (1)
- Tenant Coordination (15)
- Piping (2)
- Products (1)
- Energy (1)
- Commissioning (1)
- Leasing (1)
- Curb Adapter (1)
- Rooftop (1)
- Central Plant (2)
- Comfort Issues (1)
- Circuits (1)
Archives
Condensate Piping Design
Posted in Engineering
The next time you are on the roof, take a look at your condensate drains from the rooftop air conditioning units. You will be surprised that many of the drain lines are broken or do not have a “trap” in the piping. Why do you need a trap on your rooftop air conditioning unit? Most […]
read more

Kitchen Hood Types, Placement, and Use
Posted in Fundamentals
Kitchen hood designs vary depending on the application in which the hood is being used. There are two types of kitchen hoods. TYPES The first type of kitchen hoods is designed to be installed above cooking appliances that produce laden vapors, such as grease or smoke. Type 2 kitchen hoods must be installed above cooking or […]
read more

Where and How to Install Firestopping Products
Posted in Engineering, Fundamentals
Firestopping products are required by local building codes, national model codes, and the National Electrical Code (NFPA 70) to be installed in all penetrations of fire rated construction or in smoke barriers. Fire rated construction consists of walls, floors, shafts and listed floor/ceiling assemblies and are located throughout a structure as required by Code and […]
read more

MEP Engineering Considerations for Alterations to Existing Walls, Roofs and Windows
Posted in Engineering
The two questions most often raised regarding the thermal performance of changes to existing walls, roofs and windows are: We’d like to add insulation to the building, but if we do, does it have to meet code? If a window or storefront is being replaced, can we just match the existing so the look remains […]
read more

Controlling Odors from Restaurant and Food Court Tenants
Posted in Engineering
Restaurant and Food Court Tenants require specialized odor control methods in addition to general recommendations. The exhaust system design is key. The right amount and location of makeup air is critical to the capture and exhaust of cooking odors. In addition, the tenant’s exhaust hood should extend a minimum of six inches past the edge […]

 Previous STORY
Previous STORY